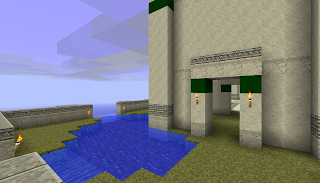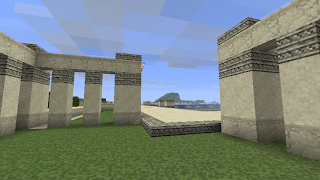Tuesday, September 20, 2011
Server has moved!
Wednesday, May 4, 2011
Odd Weather Sighted

Wednesday, April 13, 2011
Hanging Gardens - Second Tier done, Third Tier WIP
The new towers look pretty at night. We will be adding more torches and some glowstone during the beautification phase, but the lighting is already very atmospheric.
The layout is really coming together nicely. A central tower will add needed balance to the design. This shot also shows that most of the surrounding mountains have been cleared.
A view of the third tier from the second, showing off the new walls and waterfall patforms. Stairs lead upwards past the wall to the immediate right of the view.
The new towers are directly above these platforms. We have not decided whether to close off the interior of this area or to have entrances to the main structure further inside.
A view from the third tier after just climbing the central stairs. We plan to add a central tower to balance the layout and section off the garden interior.
The tower platform. The water spills off onto the second tier forming the waterfalls that drop into niches in the first tier.
The tower interior. Ladders in the corners lead to the top and a skylight keeps the area well-lit. The ladders lead to a small ledge that makes a second floor before opening onto the roof.
From the new towers you can see most of the third tier layout. Large plazas crest the central stairs while smaller walkways join the towers. There will be growing space on both sides of the walkway.
View from the roof of a tower, looking out over the lower tiers. The new second and third tiers allow plenty of space for growing the plants which will give the Gardens their name.
Monday, April 11, 2011
Hanging Gardens - new tier 2!

New walkways, walls, and waterfalls from the beginnings of tier 3

Tier 3 overhangs on the corners, allowing waterfalls to fall into the existing waterfall pools on tier 2

It's starting to fill out and look even better. We've also cleared *most* of the mountains that were crowding around the walls in some spots.

Saturday, April 2, 2011
Hanging Gardens - Waterfalls!
 The new approach to the waterfall. Note that the water is further recessed than before.
The new approach to the waterfall. Note that the water is further recessed than before. The shrubs help to accent the features of the pool... and hide the glowstone that lights it at night.
The shrubs help to accent the features of the pool... and hide the glowstone that lights it at night. The top of the waterfall is a small pool. The pillars on each side will support part of the third level and water will also spill into this pool from above.
The top of the waterfall is a small pool. The pillars on each side will support part of the third level and water will also spill into this pool from above. At night glowstone lights the pool, hidden beneath the bushes.
At night glowstone lights the pool, hidden beneath the bushes. The waterfall is lit from the alcoves in the wall at night. Also note the addition of some greens along the main wall.
The waterfall is lit from the alcoves in the wall at night. Also note the addition of some greens along the main wall.
Hanging Gardens - Second Tier nearly done
 Second Tier work in progress. It has gone a lot quicker than I thought. DixieWolf did the walls and I did the walkways in basically two days. We have to make several more quarry trips. Those are a LOT of sandstone slabs. It took one or two stacks just to do the walkway between the stairs and the first pillar on the second level.
Second Tier work in progress. It has gone a lot quicker than I thought. DixieWolf did the walls and I did the walkways in basically two days. We have to make several more quarry trips. Those are a LOT of sandstone slabs. It took one or two stacks just to do the walkway between the stairs and the first pillar on the second level.Birds eye view of first two tiers. You can see the zigzag path of the second level. The third tier will overhang a portion of this path, being supported by large pillars.
Waterfall alcove from first tier. Green wool will be replaced by lapis lazuli blocks when we accumulate enough. So go find lapis, people. We'll give you cookies.

Side stairs opening onto waterfall alcove. There will only be four stair to the second tier from the outside of the structure. We're putting water where the others would have been because water is pretty. Deal with it.
Wide view of north wall. Waterfall alcove are yet to be completed. The Gardens are already looking very pretty and they sit in a beautiful spot. At least the pigs seem to think so.
Newly completed stairway to second tier. The main stairs from the first tier open onto a few short steps then this platform with steeper step to the second level. The stairs to the third tier will lead off of these.
Hanging Gardens - Climbing Upwards
 An aerial view of the northwest corner of the structure. The 2nd tier wall stands taller than the lower section, and is differentiated by ribs, flush against the wall, rather than freestanding pillars. We're hoping to cap the ribs with Lapis Lazuli or Diamond blocks at some point
An aerial view of the northwest corner of the structure. The 2nd tier wall stands taller than the lower section, and is differentiated by ribs, flush against the wall, rather than freestanding pillars. We're hoping to cap the ribs with Lapis Lazuli or Diamond blocks at some point
 A view of the gardens at night. It is starting to look good, and it will look even better once we get trees and rivers/waterfalls tied in
A view of the gardens at night. It is starting to look good, and it will look even better once we get trees and rivers/waterfalls tied in
Friday, April 1, 2011
Waterfall Basilica Update



Thursday, March 31, 2011
Wolves!

P.S - we have monster spawning turned off, so for anyone who was wondering, yes, wolves spawn in SMP with monster spawning off
Hanging Gardens - Now on Planet Minecraft
http://www.planetminecraft.com/project/hanging-gardens/
Hanging Gardens - First Tier Built
Overview of first tier. Something on the order of 32 stacks of sandstone slabs make up the walkway, which equals 128 stacks of sand. Yes, it is all hand-gathered.
Pavilion at the NE corner. This design will be repeated in the other corners.
DixieWolf did the majority of the design for the pavilion after I got frustrated with it. I love how it turned out:
The Gardens already look beautiful at night. View from the SE corner:
Hanging Gardens - Moving Mountains
Building this foundation revealed the miscalculation:
Wednesday, March 30, 2011
Hanging Gardens Update
Tuesday, March 29, 2011
Waterfall Basilica


Monday, March 28, 2011
Hanging Gardens 1
The next big SR2 server project we've started is a replica/interpretation of The Hanging Gardens. This will involve lots of sand/sandstone, and tons of detail work. Hopefully we will be able to amass some minerals for decorative flare (some lapis lazuli pillar footers would probably look nice :D)
Here are a few shots of what we have so far:
 Here you can see the basic first-block foundation. This shot gives you a good idea of the size; we had to clear several decent sized hills/mountains to get this large of a flat plain, and I'm pretty sure we're at 134x134 in dimension, for now. We may end up adding some plazas, fountains, and walkways once we have the primary structure ready.
Here you can see the basic first-block foundation. This shot gives you a good idea of the size; we had to clear several decent sized hills/mountains to get this large of a flat plain, and I'm pretty sure we're at 134x134 in dimension, for now. We may end up adding some plazas, fountains, and walkways once we have the primary structure ready.
 Here is one of the four entrace stairs. We should be adding a lot more detail in the future, but it already has great character. Also in this shot is huhwhozat, who both proposed the project and laid out the plan for what you see so far
Here is one of the four entrace stairs. We should be adding a lot more detail in the future, but it already has great character. Also in this shot is huhwhozat, who both proposed the project and laid out the plan for what you see so far
 And here's the layout so far. We have the four cardinal stairway-entrances built, with several inset groups of pillars (below) to either side of the stairs. The wall is getting some height all around, and next we will probably work on some of the basic interior planning.
And here's the layout so far. We have the four cardinal stairway-entrances built, with several inset groups of pillars (below) to either side of the stairs. The wall is getting some height all around, and next we will probably work on some of the basic interior planning.
 The pillars are a mixture of sandstone footers, sand body, and half-block capitals.
The pillars are a mixture of sandstone footers, sand body, and half-block capitals.
As you can see, the project is still pretty young and there is a lot left to do, but we're all pretty excited. More updates later






















