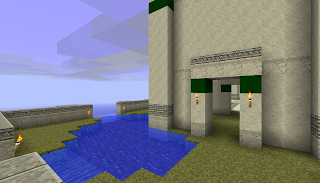The second tier is complete and we are well underway on the third tier. This means that we are approaching what we can call a third of the way done. There are three phases to the project: Exterior construction, Interior Construction, and Beautification. Exterior Construction is nearing completion. I don't expect the latter two phases to take as long, so we may be well past 30% of the way even now.
The new towers look pretty at night. We will be adding more torches and some glowstone during the beautification phase, but the lighting is already very atmospheric.
The layout is really coming together nicely. A central tower will add needed balance to the design. This shot also shows that most of the surrounding mountains have been cleared.
A view of the third tier from the second, showing off the new walls and waterfall patforms. Stairs lead upwards past the wall to the immediate right of the view.
The new towers are directly above these platforms. We have not decided whether to close off the interior of this area or to have entrances to the main structure further inside.
A view from the third tier after just climbing the central stairs. We plan to add a central tower to balance the layout and section off the garden interior.
The tower platform. The water spills off onto the second tier forming the waterfalls that drop into niches in the first tier.
The tower interior. Ladders in the corners lead to the top and a skylight keeps the area well-lit. The ladders lead to a small ledge that makes a second floor before opening onto the roof.
From the new towers you can see most of the third tier layout. Large plazas crest the central stairs while smaller walkways join the towers. There will be growing space on both sides of the walkway.
View from the roof of a tower, looking out over the lower tiers. The new second and third tiers allow plenty of space for growing the plants which will give the Gardens their name.









No comments:
Post a Comment